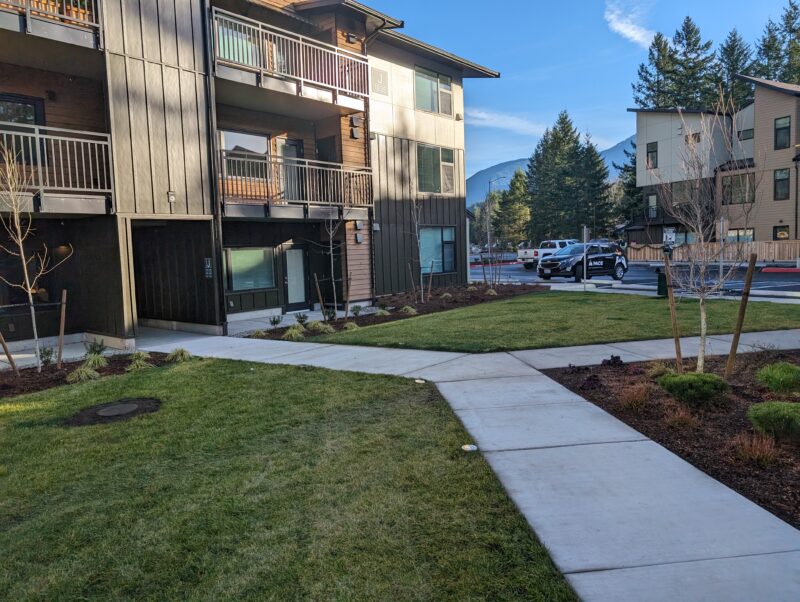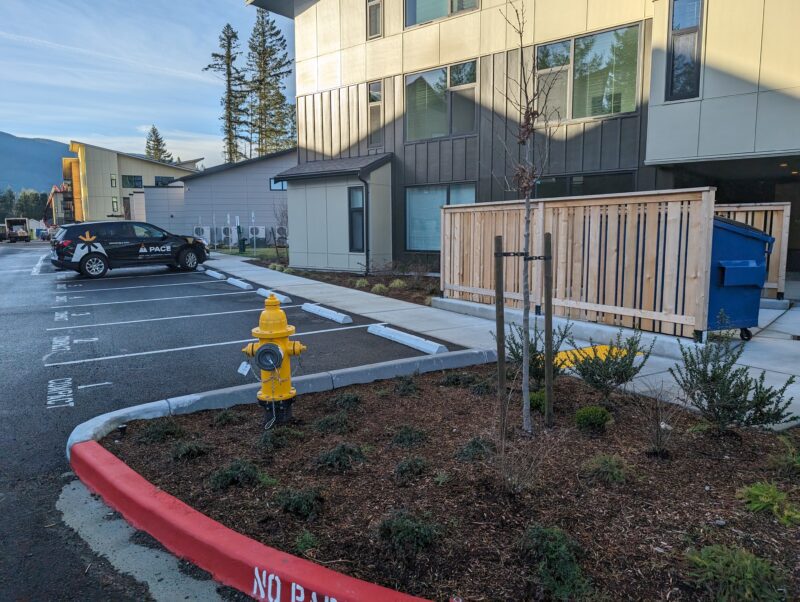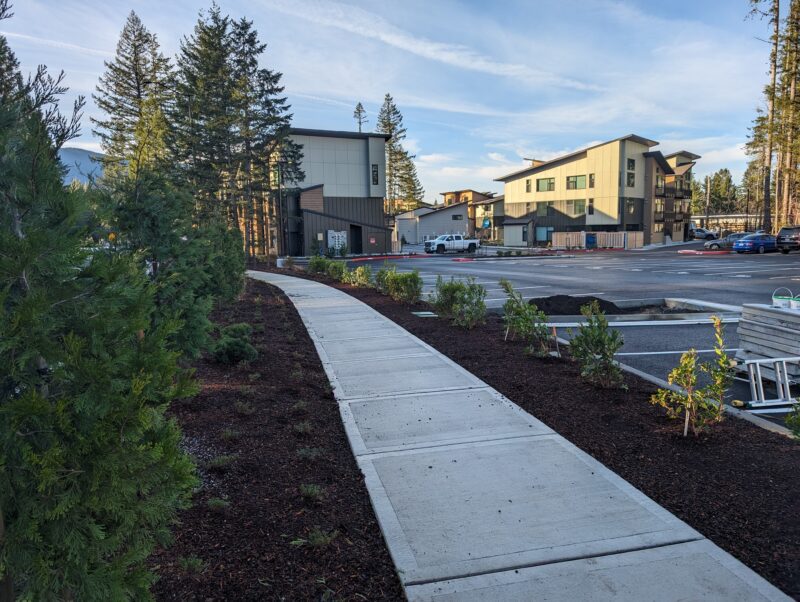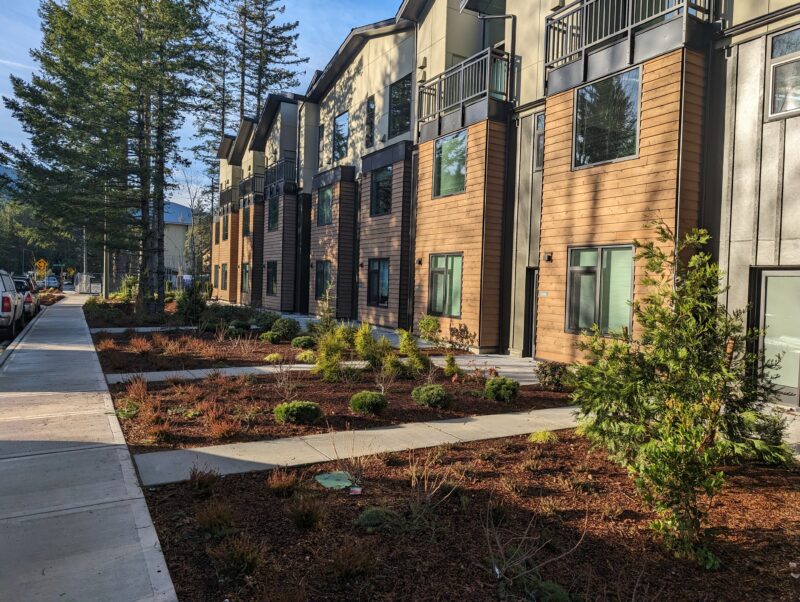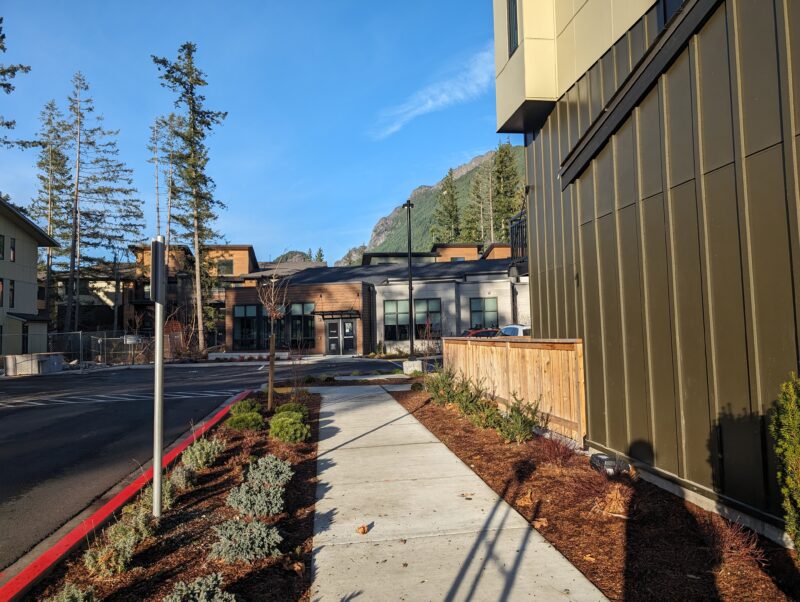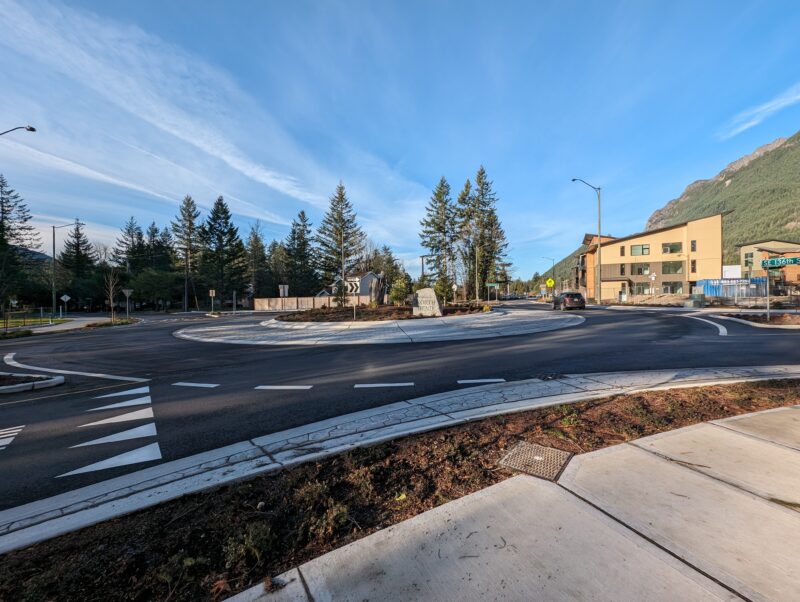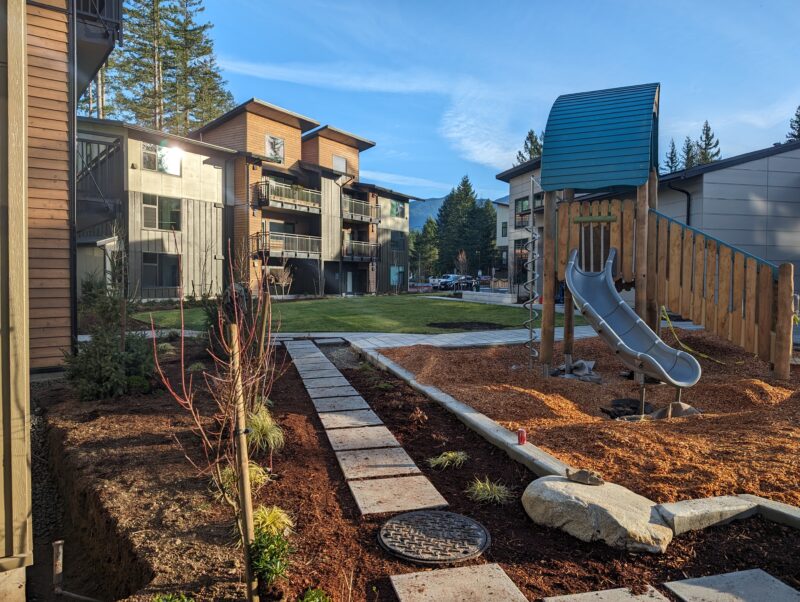PACE led the development of a six-acre property in North Bend into a 128-unit apartment complex. The property features a mix of three-story townhomes and walk-up apartment buildings, complemented by a clubhouse and central tree grove. A special developer agreement with the City of North Bend allowed for 12 units per building, enhancing the visual appeal, reducing the number of structures, and preserving more onsite trees.
Our team provided civil engineering, land surveying, landscape architecture, and construction administration services. Our surveying tasks involved boundary and topographic mapping, ALTA surveys, boundary line adjustments, and construction surveying and staking.
Our civil team provided this project’s conceptual, entitlement, and construction documents, including existing conditions, stormwater pollution prevention plan, site plan, horizontal control, grading, utilities, tree retention, water and sewer design, and frontage improvements. The stormwater design included five underground infiltration galleries that provide the capacity to infiltrate 100% of the 100-year storm event. The project also included the design of a new roundabout at the intersection of 436th Avenue SE and SE 136th Street.
The landscape design for this development incorporated essential features to meet regulatory requirements while enhancing the site’s aesthetic and functional appeal. Key elements include code-mandated plantings for parking lot landscaping, street trees along the frontage, and perimeter visual screening. Beyond compliance, the design focused on creating an inviting residential environment with amenities such as a play area, an open lawn, and a walking trail that weaves through preserved open spaces and retains significant trees.
Services

