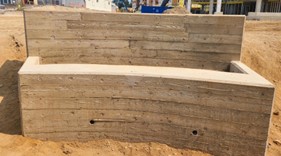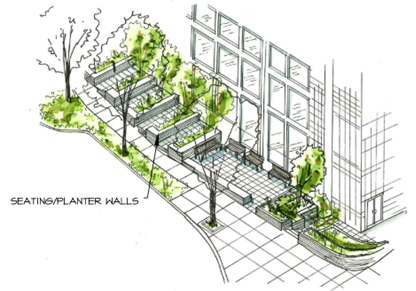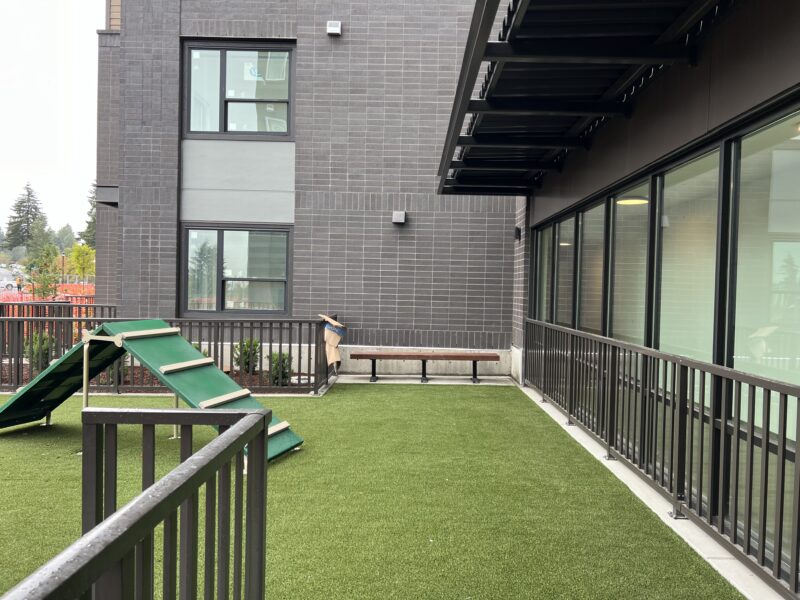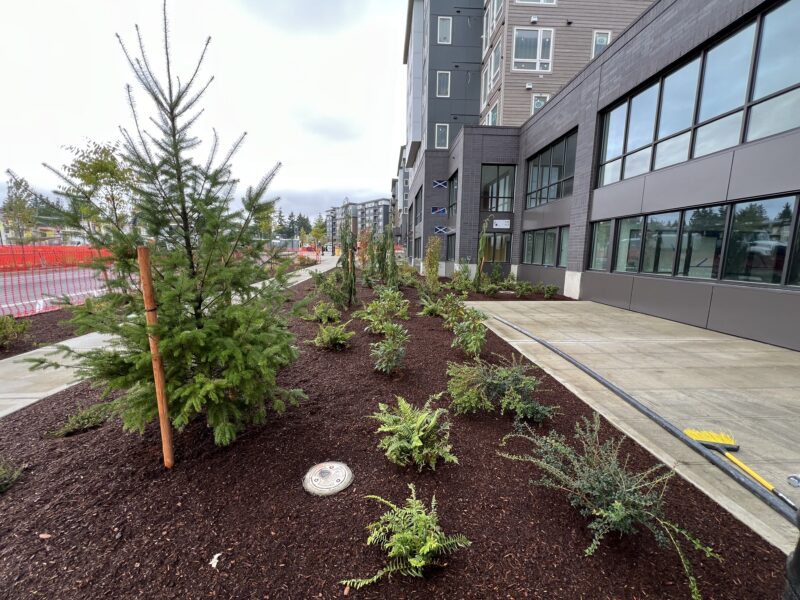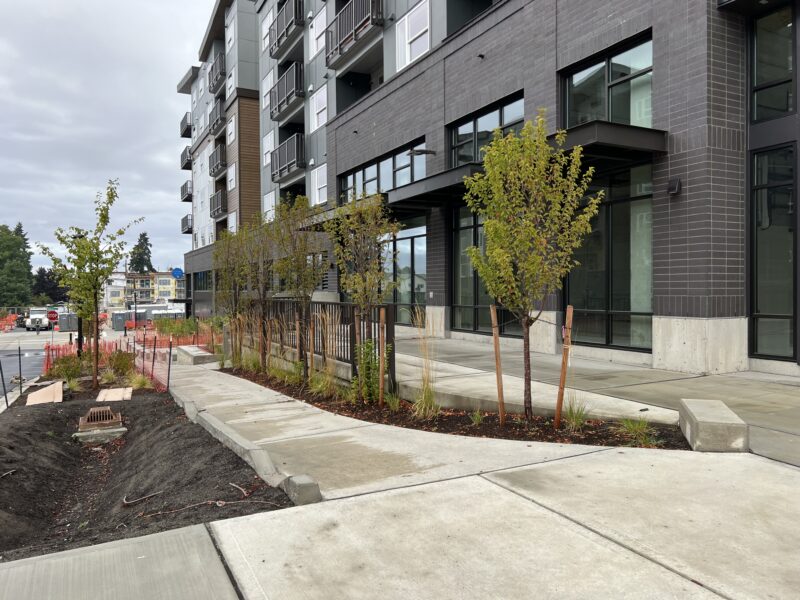Solera Apartments is a mixed-use development in Renton’s Sunset neighborhood. It features 590 residential units and 24,500 SF of commercial space. Two five-story buildings create a welcoming entrance to the neighborhood, offering pedestrian-friendly sidewalks, seating areas, and on-street parking for residents and visitors.
PACE joined the project during the master planning stage to provide design solutions and support throughout construction. Key challenges and solutions included:
-
- Streetscape Seating Areas: To create ample seating in the streetscape, we developed terraced spaces along NE 11th Street to accommodate a steep slope. These areas include trees and native plants for a pleasant environment. Concrete seating with a wood-textured surface adds warmth and a natural feel.
- Maximizing Open Spaces: Despite the tight site, we designed 16,000 SF of ground-level outdoor space for gathering, dog play, children’s play, and street seating. Larger setbacks created prime outdoor areas connected to indoor amenities, enhancing the streetscape.
- Distinct Courtyards: Two unique courtyards meet residents’ needs. One features varied meeting areas and synthetic grass for casual use, while the other includes recreational spaces for activities like corn hole and ping pong.
Services

