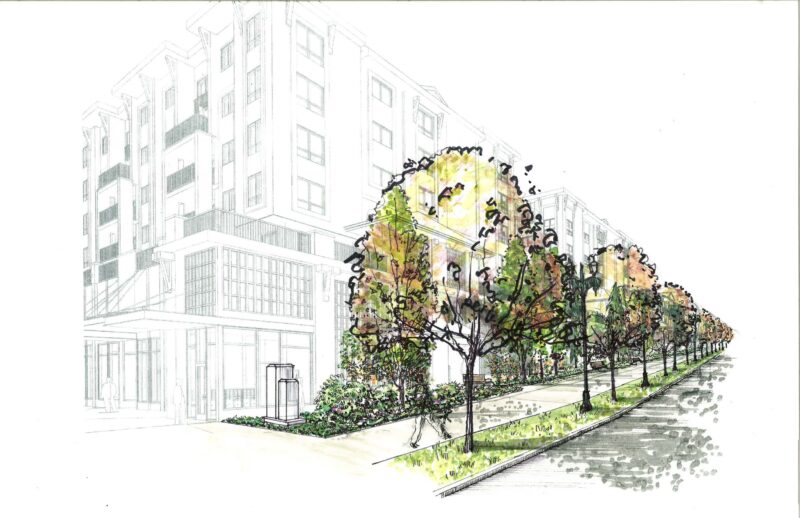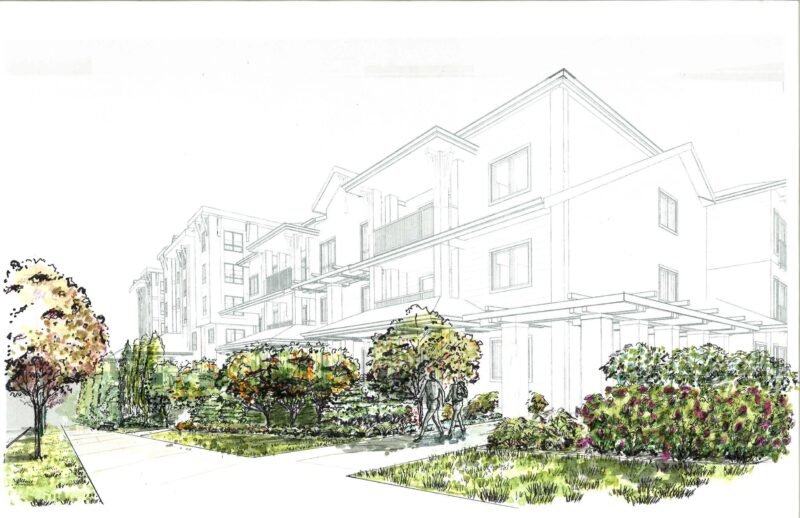The project spans three buildings and comprises 199 multi-family apartment units, ground-floor commercial spaces, and structured parking, strategically situated on a two-acre site along Rucker Avenue. The site, occupying an entire city block on Rucker Avenue, faces special review from the Everett Historical Commission due to its location in the Norton-Grand Historic Overlay Zone. Our landscape team thoughtfully curated landscape elements and planting materials, aligning the residential ambiance to the west and smoothly transitioning to the higher-density commercial zones to the north and east.
The topographical challenge of a steep slope from Grand Avenue to Pacific Avenue, with a grade change exceeding 30 feet, prompted innovative solutions. We addressed ADA accessibility and outdoor space constraints through strategic landscaping, walls, and creating a sunken courtyard at the northwest corner. Additionally, landscaped decks atop parking structures further enhanced usable outdoor areas.
Rucker prioritizes community well-being with 17,000 SF of outdoor open space, including lounges, BBQ and picnic areas, dog runs, play spaces, and a community garden. Indoor recreation spaces feature a lounge, fitness facilities, and a game room.
Having secured approval from the Historical Commission in February 2021, Rucker is poised to break ground in 2024. This project is a pleasant blend of history, innovation, and community destined to enhance urban living in Everett.


