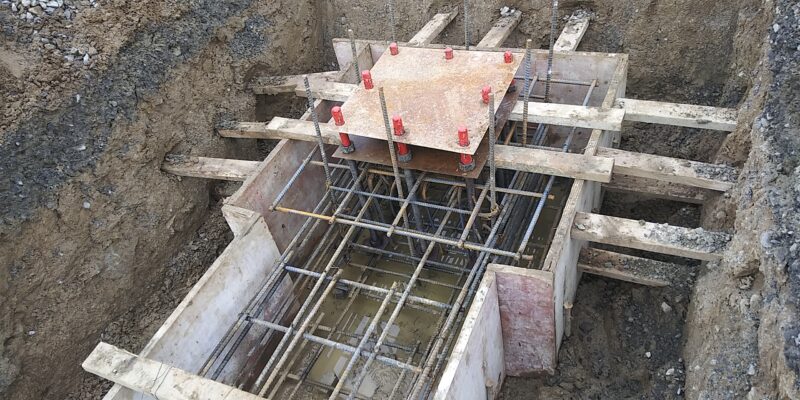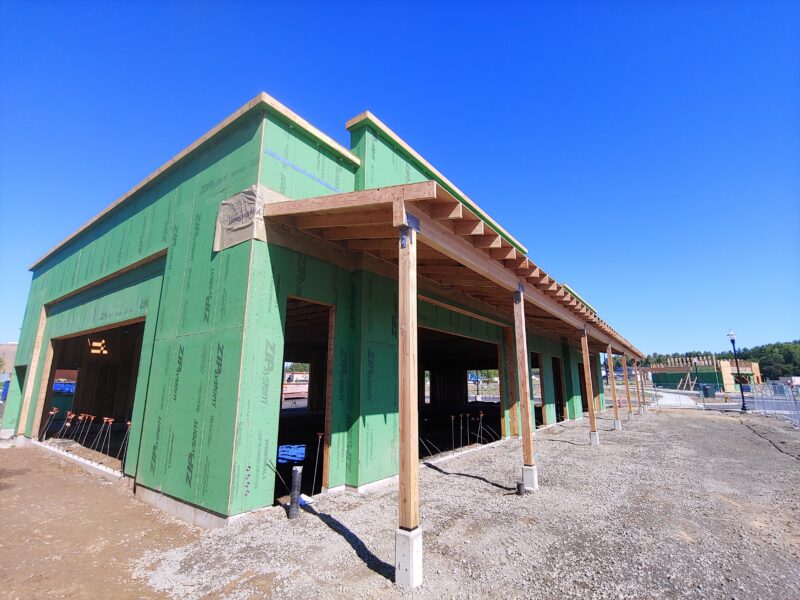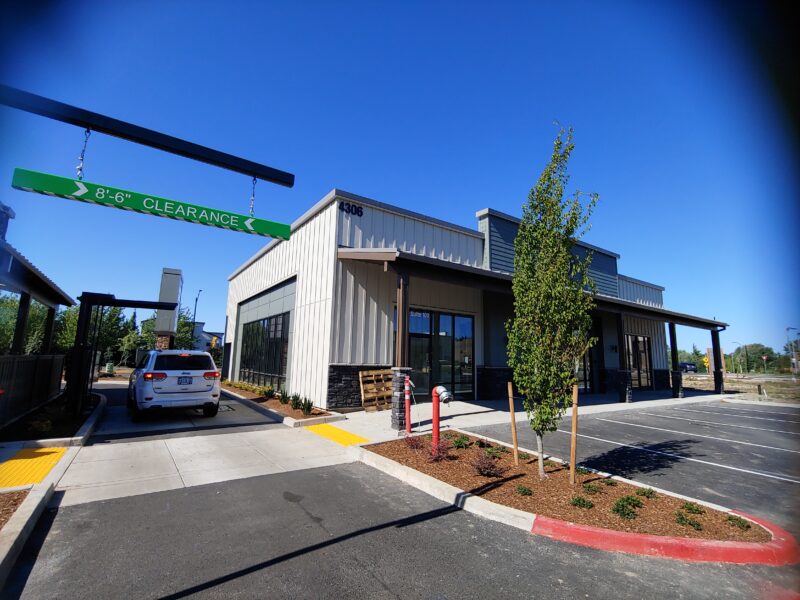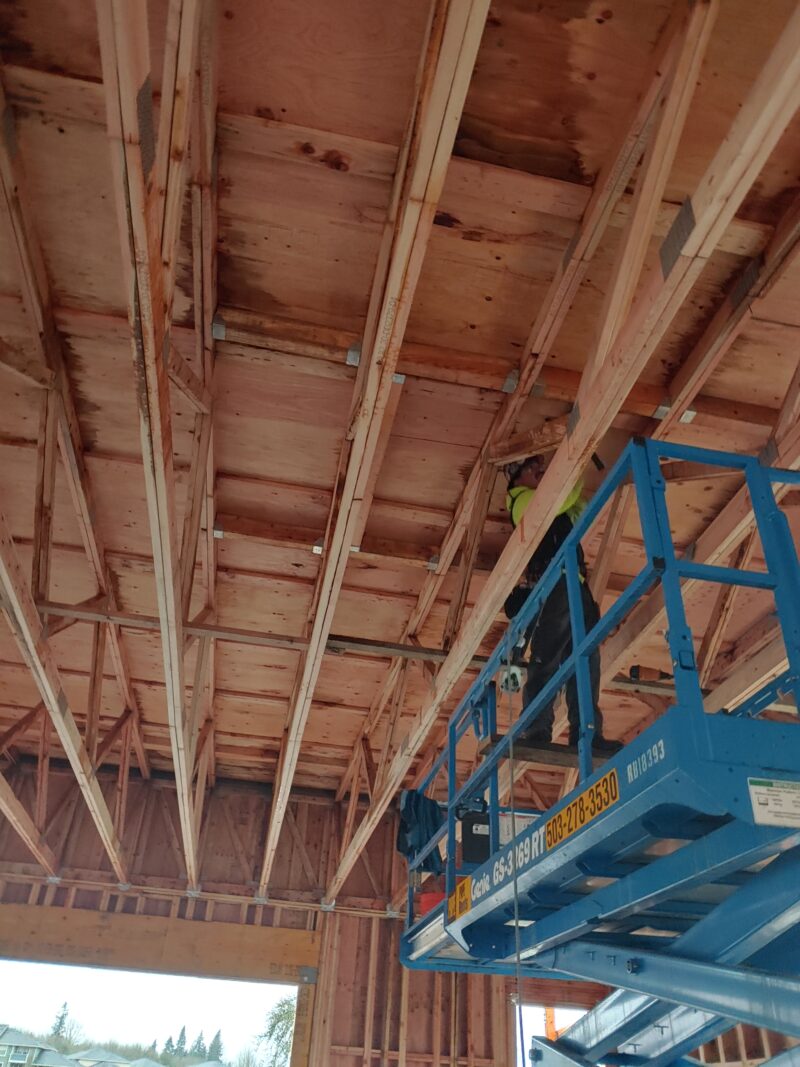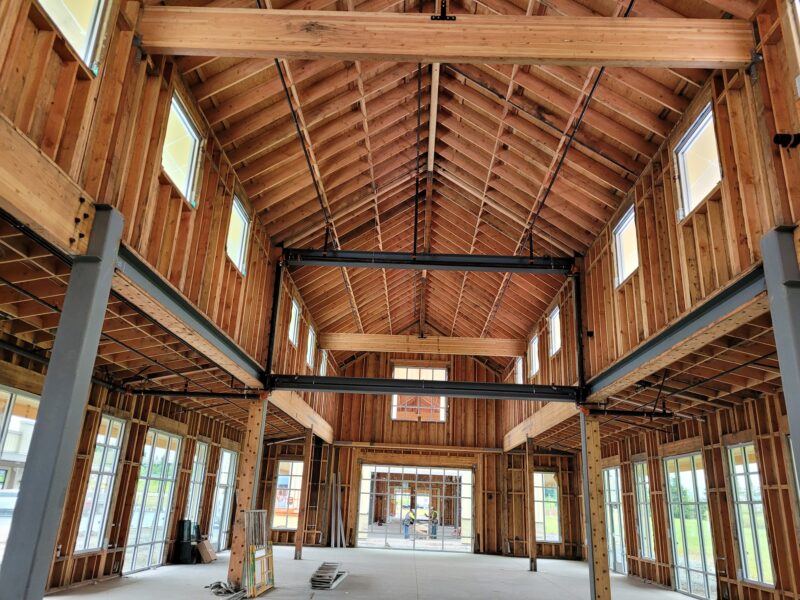Pioneer Village, a 10-acre mixed-use development in Ridgefield, WA, is nestled alongside a brand-new public park and wetland area. This innovative project features 14 single-story wood-framed buildings, collectively providing 65,000 SF of fresh retail and office space. In addition, plans are underway for an exciting new four-story building boasting approximately 56,000 square feet of space.\
PACE’s structural team collaborated closely with the developer and architect to craft versatile and inviting spaces across eight buildings. Our focus was meeting the tenant’s diverse needs while ensuring flexibility and appeal. Four buildings have been designed with captivating “Western town” facades, evoking a sense of charm and character. Meanwhile, the remaining four buildings feature striking post and beam “barn-style” architecture, complete with vaulted ceilings, clerestory windows, and unique gable ends, including convenient garage door openings. Additionally, breezeways have been strategically incorporated between buildings, enhancing the overall shopping experience for customers.

