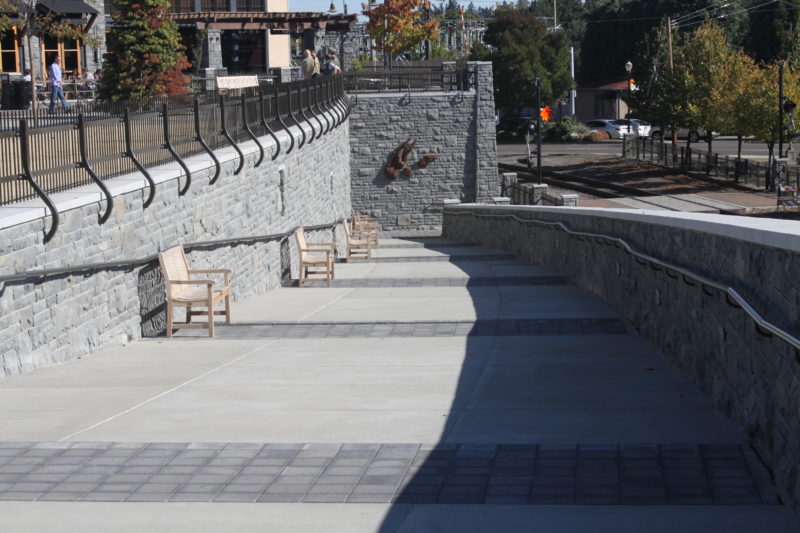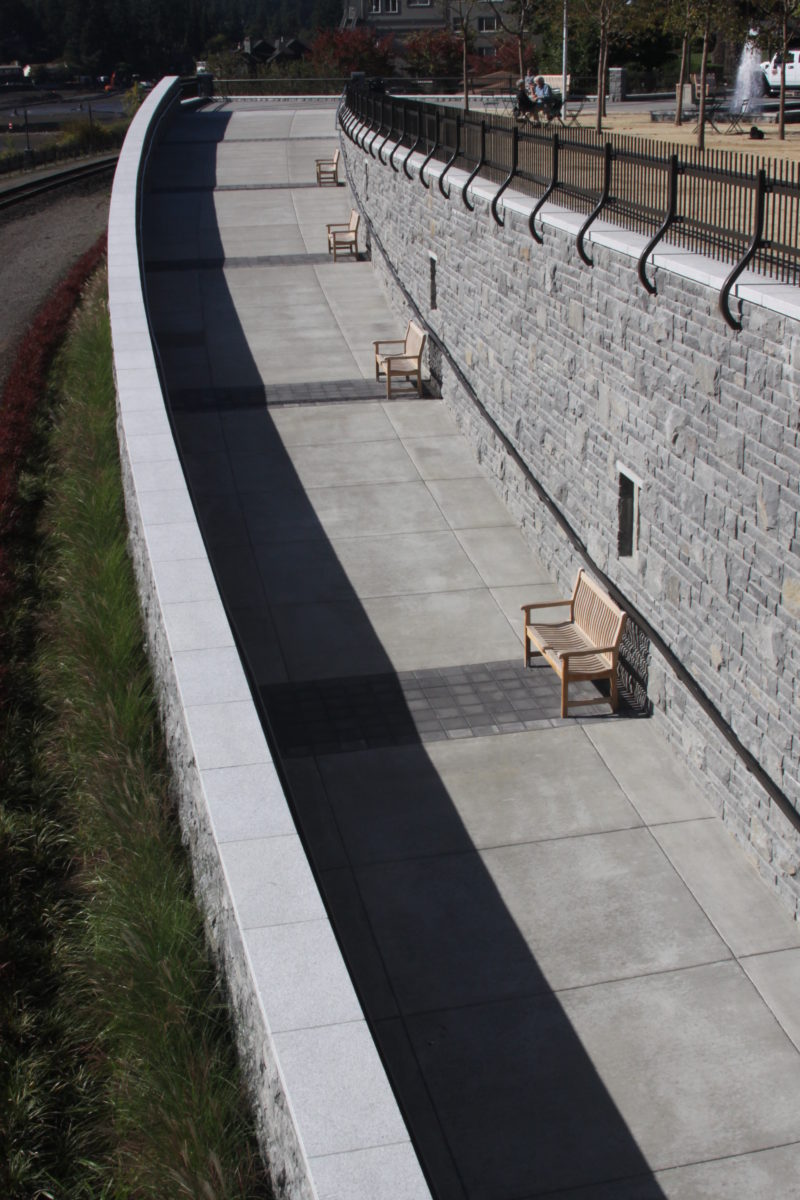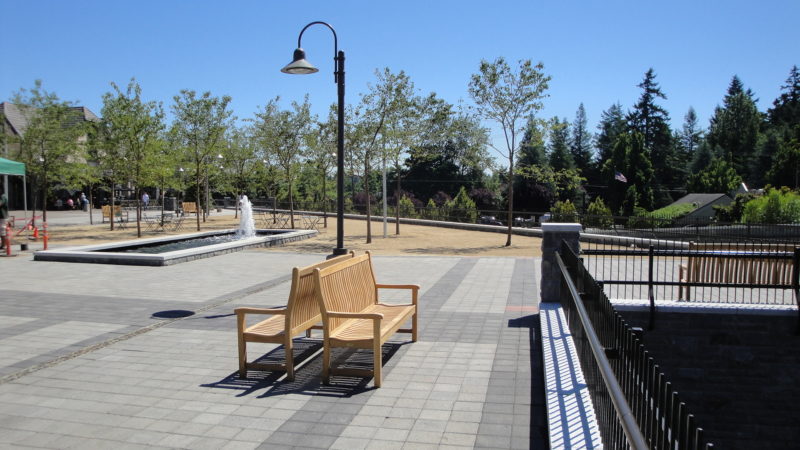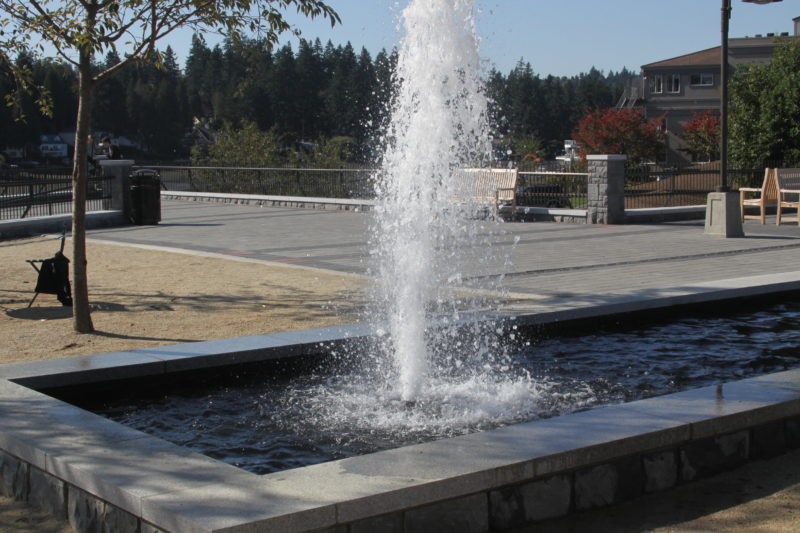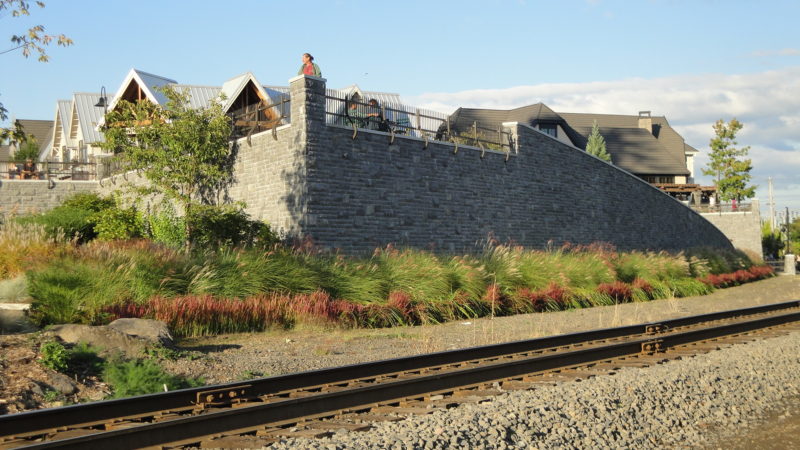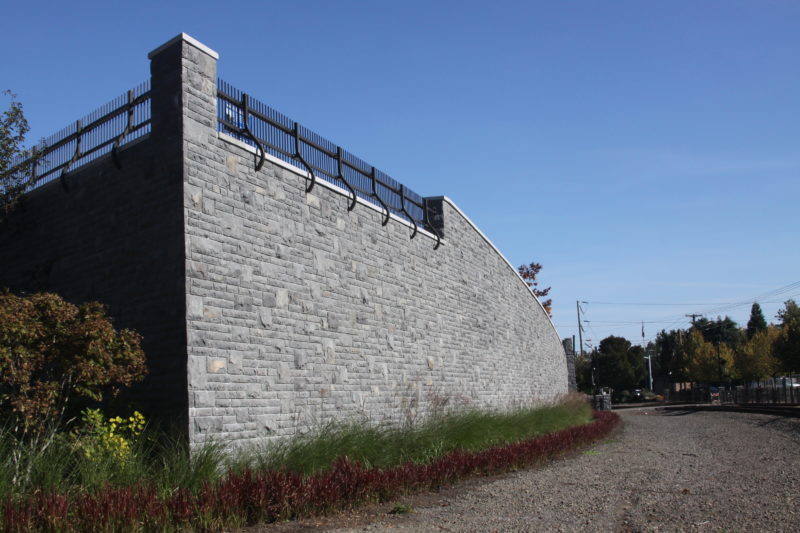This project expanded Centennial Plaza to connect with Lakefront Park and Sundeleaf Plaza. PACE designed 580 LF reinforced concrete retaining walls of varying heights, which provided the framework for a promenade-width ADA ramp to connect the two park areas. Additional structural design included a 500-SF expansion of a multiuse pergola structure, a reinforced concrete water feature, and a cable-supported landscape lighting array.

