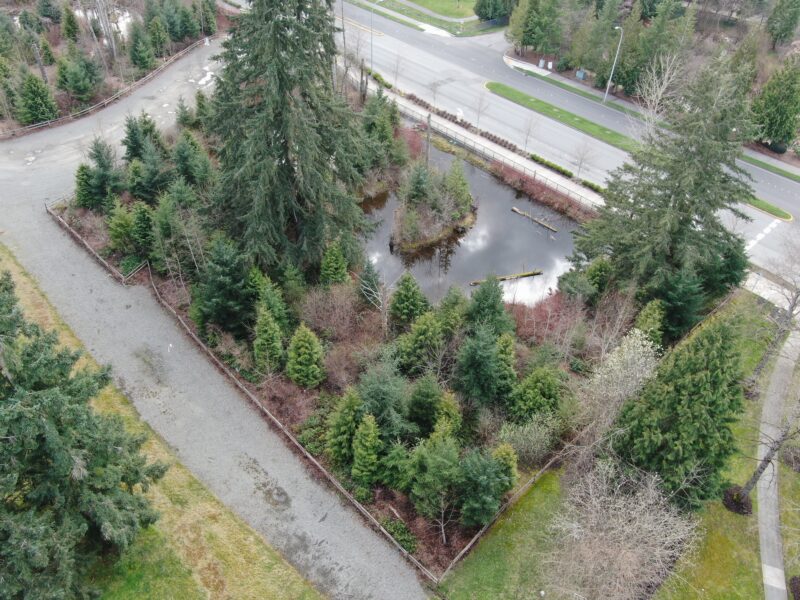The Microsoft Redwest South Phase II initiative was driven by the need to expand the company’s operational capacity, resulting in the development of 450,000 SF commercial office space. Our approach centers on proactively mitigating environmental impacts while complying with City of Redmond regulations, the Development Agreement, and guidelines for high-density office development and transportation requirements.
To comply with zoning and building code requisites, our project design strategically minimizes impacts on critical areas, prioritizing environmental stewardship. Core elements include two office buildings neighboring a central cafe/multi-purpose room structure, a remote cooling tower plant, and an underground parking garage accommodating over 1,900 vehicles. The site layout incorporates essential features such as fire access lanes, internal circulation routes, pedestrian pathways, bike routes, outdoor recreation spaces, vital utilities, and stormwater facilities.
In alignment with the City of Redmond’s directives, we dedicated a 200-foot setback from 148th Avenue NE as open space and ensured the retention of a minimum of 35% of significant native trees. A deliberate design choice allocated 62% of the site as an impervious developable footprint, with the remaining 38% designated as City Park, open space, and critical areas.
Despite unavoidable impacts on seven existing wetlands during Phase II construction, our commitment to environmental sustainability led us to employ a comprehensive mitigation strategy. This involved wetland creation/enhancement, restoration efforts, and buffer restoration/enhancement to compensate for functions lost due to direct fill, paper fill, buffer reduction, and temporary construction impacts. Importantly, all critical area impacts were addressed before development, and a ten-year performance monitoring plan is currently in effect, demonstrating our dedication to long-term ecological resilience.


